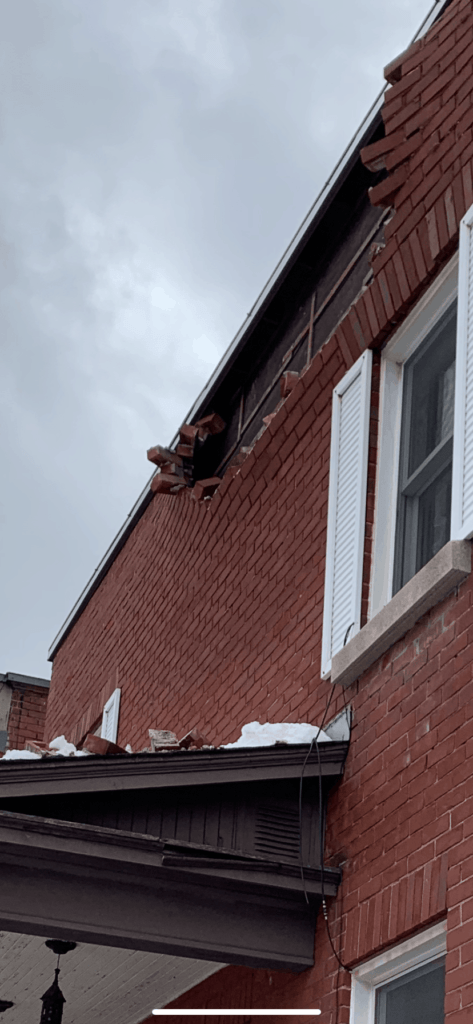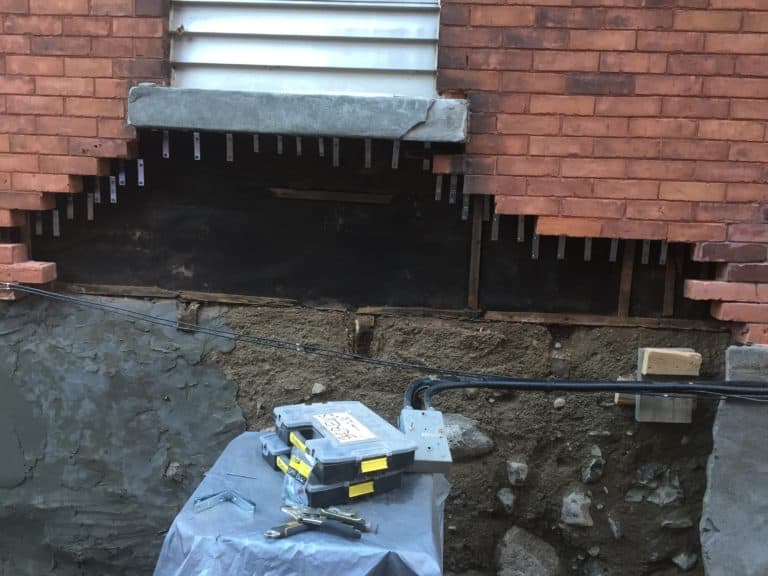Will My Wall Fall Down?
I get asked this question frequently and it’s a good question.
One of the worst things that can happen is a catastrophic collapse of a masonry wall or foundation. Determining the structural integrity of wall is a complex process, but there are 2 typical problems and solutions.
Cascading Failures
On older brick walls (before 1950’s) the masons used either flat nails, spike nails, or even cut strips of metal to attach the brick wall to the wooden framing. One end of the nail is sandwiched into the mortar joints and the other nailed into the wall.
If moisture penetrates the wall, these anchor ties can easily rust out and snap over time, which causes extra stress on the remaining ties. If 10 ties are holding a wall, and 1 snaps, the extra load gets transferred to the other 9 ties, which can overload them. A collapse will occur when the extra loads start snapping the ties in rapid succession as the load quickly builds up over a smaller number of ties.
Solution: Generally adding extra ties into the wall can stabilize the problem and prevent the wall from collapsing. We call this process “stitching”. We remove bricks, 1 at a time in a grid pattern on the existing wall and install new galvanized metal ties, then relay the brick securely in mortar.

Foundation Settlement
This problem occurs when the ground or gravel under a foundation footing get washed out or compresses over time and the entire foundation sinks into the ground. This typically causes a large horizontal crack to form in the wall and the brick or stonework can start dropping down into the gap. As the masonry units fall downwards, they cause extra stress on the wall and can drag down additional units above since they are joined together with mortar, and this causes a domino effect.
Solution: With a foundation settlement problem an underpinning (pouring new concrete under the foundation footing) is the best way to solve the underlying problem. To ensure the masonry units don’t collapse, we often remove individual units one at time and bolt galvanized L-brackets into the wood framing to add extra support and prevent the wall from collapsing. We call this process “wall stapling”


